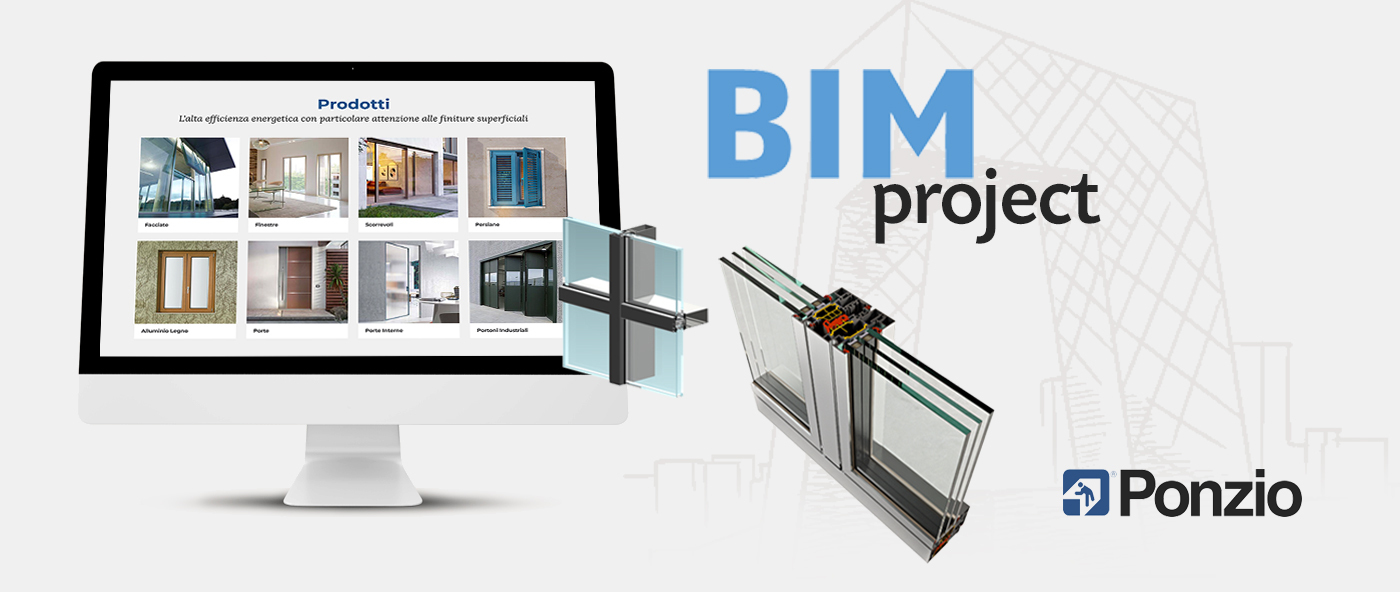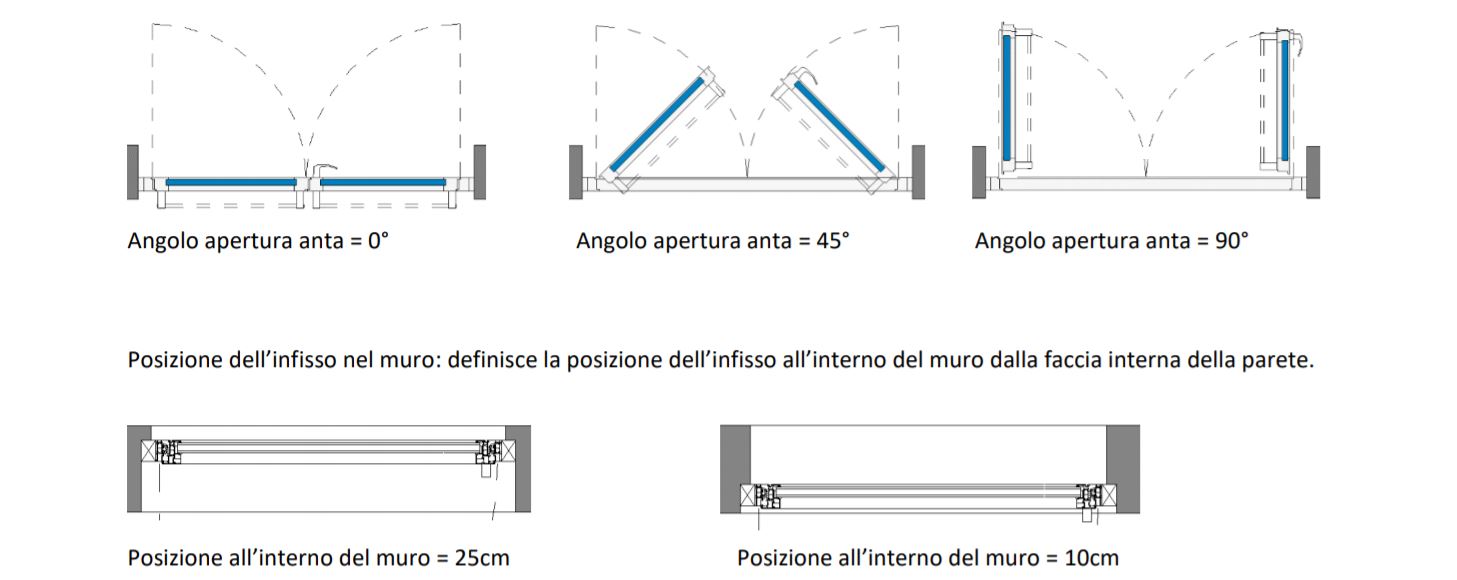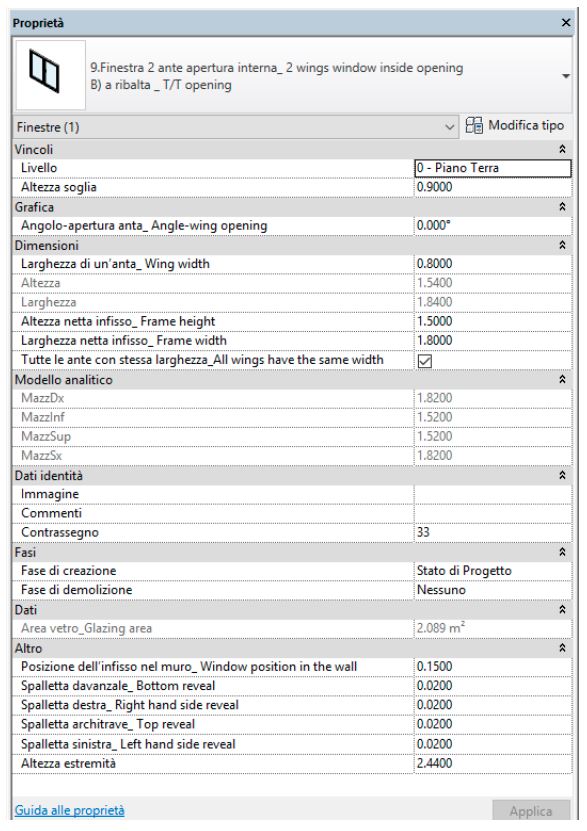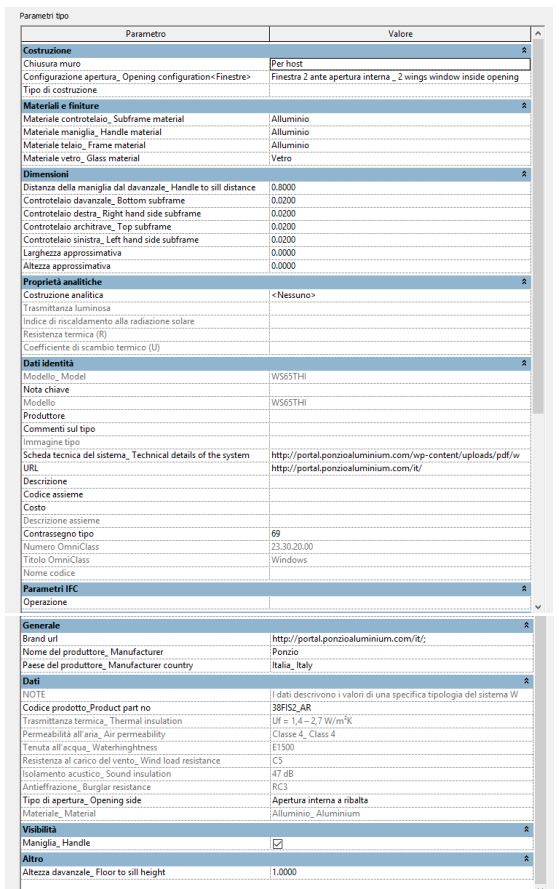
Do you know what BIM is?
BIM is the response to the need for greater collaboration among designers, effective interoperability at software level, easier integration between processes and, last but not least, effective sustainability.
BIM is a process in which all the information about the object being produced can be organised, a platform where graphic data and technical documentation about the life cycle can be entered in a more advanced method compared to the past.
The term BIM is used to refer to a collaborative design method, specifically because it is a “system” that allows a single model to integrate useful information at every stage of the design process, from architectural to structural, from system engineering to energy, as well as the management blueprint.
All the players in the building industry thus benefit from its functions.
BIM MODELS
The BIM models, created by Ponzio, are aimed at meeting all the needs of designers through the information nested in the models and parameters related to the size and placement of the object, thus creating additional support and collaboration for designers.
The description of the object’s features, as well as the product code, are nested in each individual Ponzio BIM model.
Modelling standards
The Ponzio families were created with the Revit 2016 version. Each type of window or door corresponds to a family and each type of opening corresponds to a family type. The parameters within these families are in Italian and English.
Plan and section details are nested within each family and there are double arrows to flip the models vertically and horizontally.

Typical family parameters
The typical family parameters define:
Window/door component material: defines the material of the subframe, handle, frame and glass.
Handle parameters: define the distance of the handle from the sill and the option of viewing it.
Subframe dimensions: define the dimensions of the subframe thicknesses for each side;

Level of detail: Different levels of detail in plan and section views are defined in the families.





 English
English Italiano
Italiano
